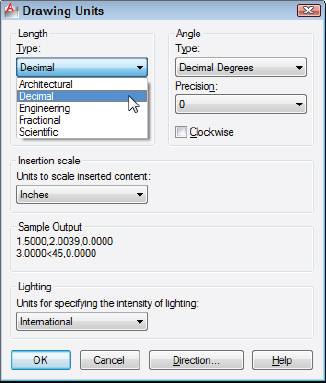Making the Most of Model Space
After you've decided on drawing scale and sheet size, you're ready to set up your drawing. Most drawings require a two-part setup:
- Set up model space, where you'll create most of your drawing.
- Create one or more paper space layouts for plotting.
As I explain in Chapter 2, model space is the infinitely large, three-dimensional environment in which you create the “real” objects you're drawing. You can set up your model space as described in this section; Chapter 5 introduces you to setting up your paper space layouts.
Setting your units
First, set the linear and angular units that you want to use in your new drawing. The following procedure describes how:
- Click the Application button and then choose Units from the Drawing Utilities group.
The Drawing Units dialog box appears, as shown in Figure 4-4.

Figure 4-4: Set your units here.
- Choose a linear unit type from the Length Type drop-down list.
Choose the type of unit representation that's appropriate for your work. Engineering and Architectural units are displayed in feet and inches; the other types of units aren't tied to any particular unit of measurement. You decide whether each unit represents a millimeter, centimeter, meter, inch, foot, or something else. Your choice is much simpler if you're working in metric: Choose Decimal units.
AutoCAD can think in inches! If you're using Engineering or ...
Get AutoCAD® 2012 FOR DUMMIES® now with the O’Reilly learning platform.
O’Reilly members experience books, live events, courses curated by job role, and more from O’Reilly and nearly 200 top publishers.

