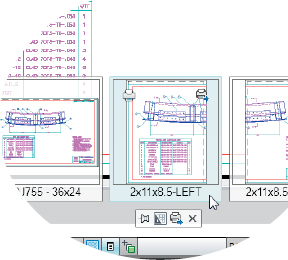5
Planning for Paper
In This Chapter
- Setting up paper space layouts
- Buttons or tabs for layout fashionistas
- Looking into viewports
- Working in paper space
Most of what the earlier chapters look at revolves around setting up the model space environment—that infinitely large, three-dimensional realm wherein you create your gleaming towers, your wondrous electronic gadgetry … or your garden shed or your angle bracket. However, you may have picked up a hint here or there that AutoCAD has a whole different environment known as paper space.

The final product of all this setup, remember, is a printed drawing on a piece of paper. In most industries, paper drawings are legal contract documents, so it's pretty important that they are understandable and easily read. The first part of that process is configuring the sheet layout in paper space, which I explain in this chapter. For the actual process of outputting either model space or layouts to printer or plotter, see Chapter 16.
Chapter 2 introduces you to the two spaces—model and paper—and Chapter 4 explains how to configure model space for efficient drawing. Before you plunge into paper space, a quick recap of model space is in order.
 Model space is the drawing environment that's current when the Model tab (not the Model button) on the ...
Model space is the drawing environment that's current when the Model tab (not the Model button) on the ...
Get AutoCAD® 2012 FOR DUMMIES® now with the O’Reilly learning platform.
O’Reilly members experience books, live events, courses curated by job role, and more from O’Reilly and nearly 200 top publishers.

