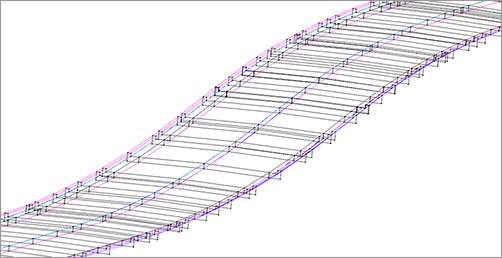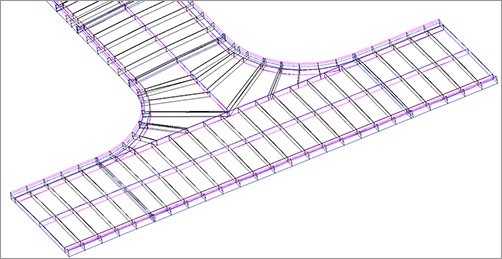Understanding Corridors
In its simplest form, a corridor is a three-dimensional combination of an alignment, a profile, and an assembly (see Figure 9-1).
Figure 9-1: A corridor shown in 3D view

You can also build corridors with additional combinations of alignments, profiles, and assemblies to make complicated intersections, interchanges, and branching streams (see Figure 9-2).
Figure 9-2: An intersection modeled with a corridor

The horizontal properties of the alignment, the vertical properties of the profile, and the cross-sectional properties ...
Get Mastering AutoCAD® Civil 3D® 2012 now with the O’Reilly learning platform.
O’Reilly members experience books, live events, courses curated by job role, and more from O’Reilly and nearly 200 top publishers.

