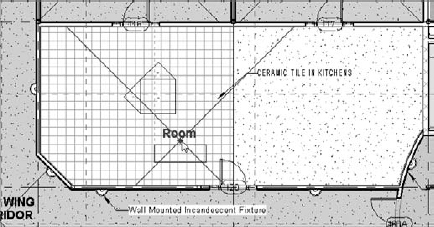Adding Room Separators
Although it seems like a small issue, adding room separators has been known to confuse people. In Revit, you can physically draw a room without any walls. Or you can draw a line in the sand between two rooms that aren't separated by an actual wall. This is known as adding a room separator.
The objective of the next procedure is to separate the kitchen from the break room by adding a room separator. Follow along:
- In the Level 1 floor plan, zoom in on the area shown in Figure 15.21.
- On the Room & Area panel of the Home tab, click the Room button.
- Place a room over the top of the tile flooring (see Figure 15.21).

FIGURE 15.21 ...
Get Autodesk® Revit® Architecture 2012: No Experience Required now with the O’Reilly learning platform.
O’Reilly members experience books, live events, courses curated by job role, and more from O’Reilly and nearly 200 top publishers.

