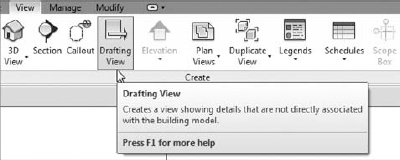Creating Blank Drafting Views
Over the years, Revit has been labeled as a “poor drafting application.” This is unfortunate, because it can be a very good drafting application when given the chance. The only challenge is to figure out where to start!
The objective of the next procedure is to create a blank view and then learn how to simply draw lines:
- On the View tab, click the Drafting View button, as shown in Figure 12.59.

FIGURE 12.59 Click the Drafting View button on the View tab.
- In the New Drafting View dialog, name the new view TYPICAL WALL TERMINATION.
- Change the scale to 3/4″ = 1′–0″ (see Figure 12.60).
- Click OK.
FIGURE 12.60 Changing ...
Get Autodesk® Revit® Architecture 2012: No Experience Required now with the O’Reilly learning platform.
O’Reilly members experience books, live events, courses curated by job role, and more from O’Reilly and nearly 200 top publishers.

