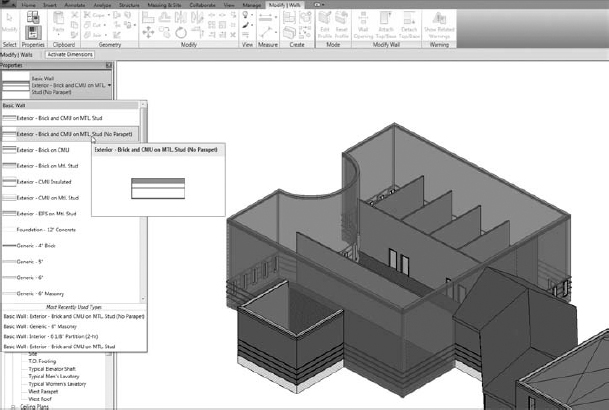Creating a Sloping Roof
To begin the process of creating a sloping roof, you will cap off the west wing of your building. The exterior walls used for the perimeter need to be altered. You are already a pro at this, so let's start right there:
- Go to a 3D view.
- Select the west wing exterior walls, as shown in Figure 7.38.
- In the Type Selector, select Exterior - Brick And CMU On MTL. Stud (No Parapet), as shown in Figure 7.38.

FIGURE 7.38 Changing the walls to Exterior - Brick And CMU On MTL. Stud (No Parapet)
- In the Project Browser, go to the West Roof floor plan.
- On the Home tab, choose Roof Roof By Footprint.
- On the Draw panel, verify that the ...
Get Autodesk® Revit® Architecture 2012: No Experience Required now with the O’Reilly learning platform.
O’Reilly members experience books, live events, courses curated by job role, and more from O’Reilly and nearly 200 top publishers.

