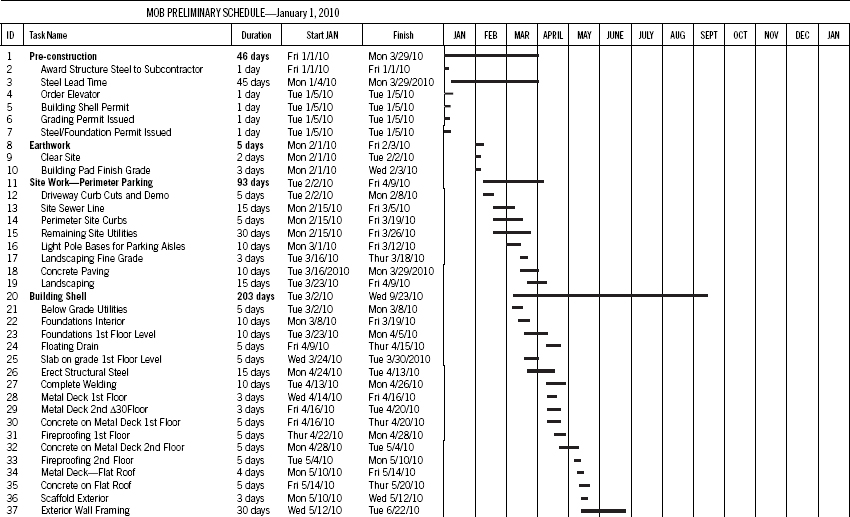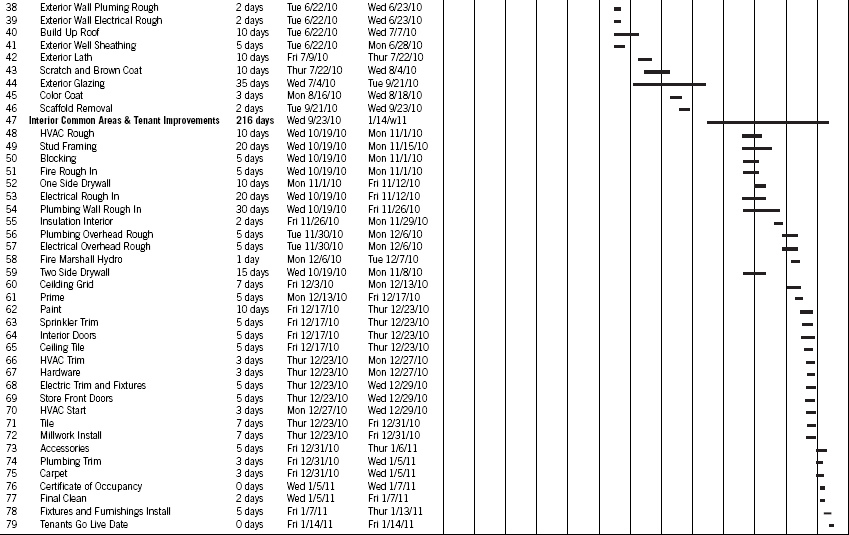Graphic Time Line
Usually, at the outset of a construction project, the general contractor will outline a rough time line for the project in graphic form. Exhibit 9.2 provides a sample time line for a project similar to that discussed in this chapter: namely, construction of a two-story medical office building of about 60,000 square feet with parking on grade. The time line divides the project into major categories, that is, preconstruction, site work, building shell, and tenant improvement work, and shows how in the dynamics of construction, the categories are interwoven. For example, it illustrates how, in practice, site work is usually being worked on concurrent with construction of the building structure.
Timing of construction is a key element in the success or failure of a project. Delays in construction are costly in terms of interest carry and can be detrimental in that a prolonged time frame can potentially result in negative changed circumstances and intervening consequences or events.
Exhibit 9.2 Construction Time Table Graph


The interest carry is obviously a cost tied into timing. The longer a project takes to complete before tenants can be put in place and income generated, the greater the loan interest expense is not set off by rents.
There are many negative consequences ...
Get Wealth Opportunities in Commercial Real Estate: Management, Financing, and Marketing of Investment Properties now with the O’Reilly learning platform.
O’Reilly members experience books, live events, courses curated by job role, and more from O’Reilly and nearly 200 top publishers.

