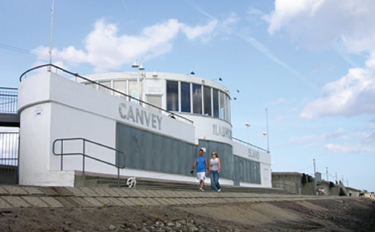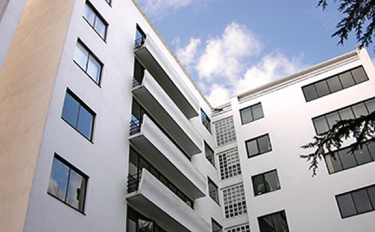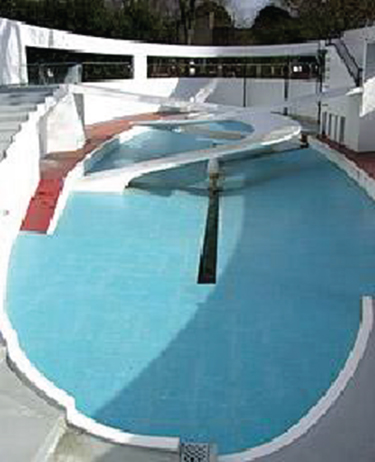Appendix A
The Arup Story
From Engineering Timelines:
- http://www.engineering-timelines.com/timelines.asp
- http://www.engineering-timelines.com/who/arup_O/arupOve.asp
- http://www.engineering-timelines.com/who/arup_O/arupOve12.asp
- https://prezi.com/k9ab2jlvjfuc/copy-of-copy-of-contemporary-engineering-at-the-edge/
Early career of Ove Arup
| 1922–1923 | Working for Christiani & Nielsen, Hamburg office |
| 1923 | Moves to London office of Cristiani & Nielsen as chief designer |
1932–1933 |
Labworth Café: Architect: Ove ArupLabworth Cafe, Essex, UK Architect: Image courtesy of Arup Associates |
| 1933 | Gorilla House, London Zoo. Architect: Berthold Lubetkin, Tecton |
| 1934–1938 | Director and chief designer at J.L. Kier & Co |
1934–1935 |
Highpoint I. Architect: Berthold Lubetkin, TectonHighpoint I, London, UK Architect: Image courtesy of Berthold Lubetkin, Tecton, Engineering timelines |
 |
Penguin Pool, London Zoo, UK Architect: Berthold Lubetkin, Tecton Photo: Image courtesy of Jane Joyce, Engineering timelines |
| 1935 | Working-class residential flats. competition win |
| 1937 | Finsbury Housing Projects |
| 1937–1938 | Highpoint II. Architect: Berthold Lubetkin, Tecton |
Arup & Arup Ltd
| 1938 | Sets up ... |
Get Sustainable Building Design now with the O’Reilly learning platform.
O’Reilly members experience books, live events, courses curated by job role, and more from O’Reilly and nearly 200 top publishers.

