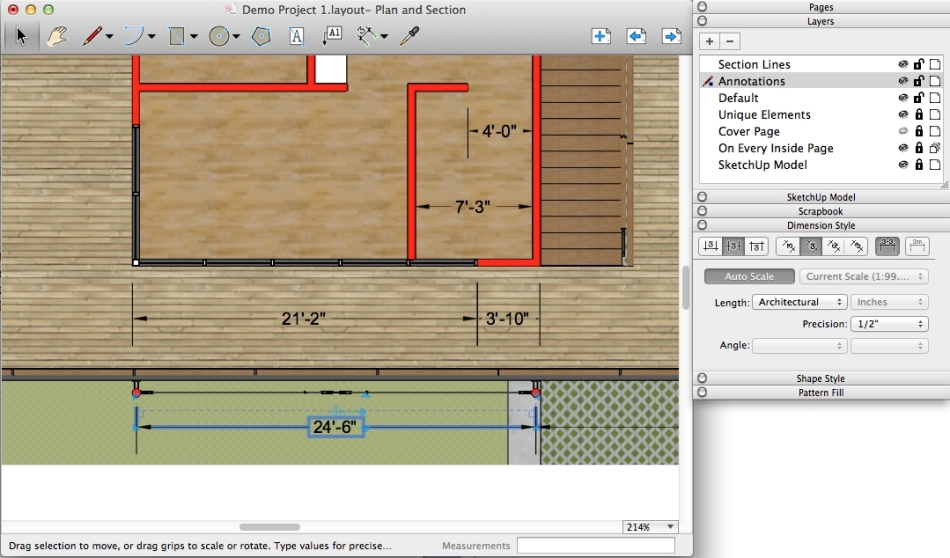Dimensions
Adding dimensions is pretty much self-explanatory. Just click on the Dimensions button and snap to the end points of the building. In the following screenshot, a few horizontal dimensions have been placed in the drawing:

Use the Dimension, Text, and Label tools now on your drawing. They work just like the dimension tools in SketchUp or any other CAD program. You may find that sometimes the dimension displayed by LayOut is not correct. This is usually because the dimension line will snap to points in 3D space and LayOut calculates the 3D distance between the points and not the 2D distance that you expect. In that case, switch off the layer ...
Get SketchUp 2014 for Architectural Visualization Second Edition now with the O’Reilly learning platform.
O’Reilly members experience books, live events, courses curated by job role, and more from O’Reilly and nearly 200 top publishers.

