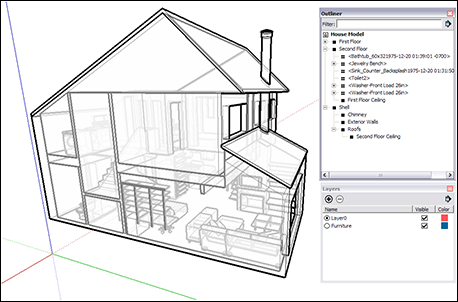Part II
Modeling in SketchUp

In this part …
- Dive right into using SketchUp to make buildings, with an emphasis on drawing and extruding simple plans, modeling stairs, and constructing roofs.
- Find out how to use groups and components, two of the most important elements in any SketchUp model you make.
- Discover advanced techniques for modeling things like terrain, characters, and other non-boxy objects.
- Manage big models with SketchUp’s tools and some techniques I’ve learned in my years using the program.
- Incorporate existing information into your SketchUp models: photos, geo-location data, and imported CAD drawings (if you have SketchUp Pro).
- Check out how you can use SketchUp to build models for 3D printing — welcome to the future!
Get SketchUp 2014 For Dummies now with the O’Reilly learning platform.
O’Reilly members experience books, live events, courses curated by job role, and more from O’Reilly and nearly 200 top publishers.
 Discover handy links and video demonstrations of the steps in this part. Just point your browser to
Discover handy links and video demonstrations of the steps in this part. Just point your browser to 
