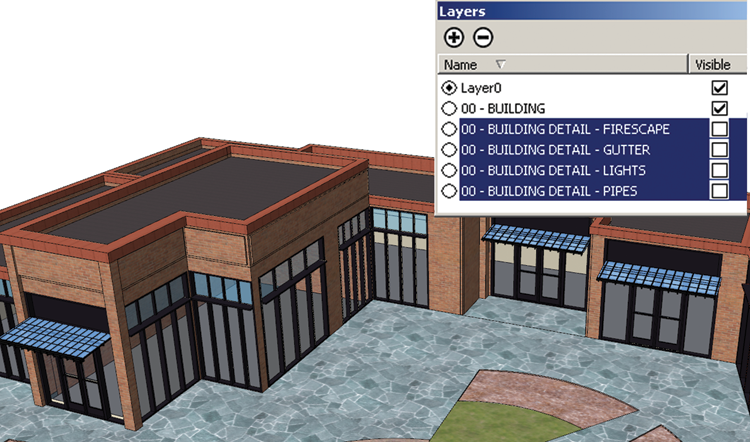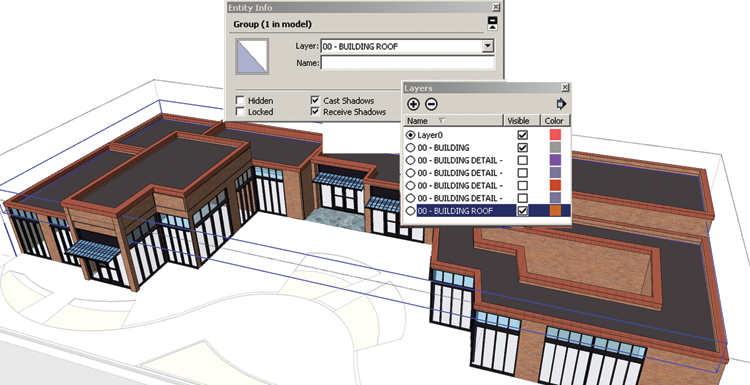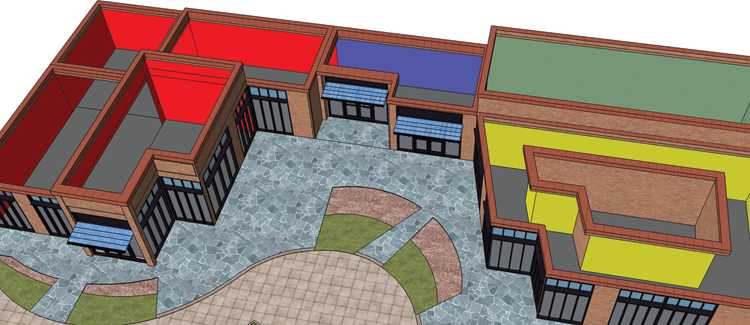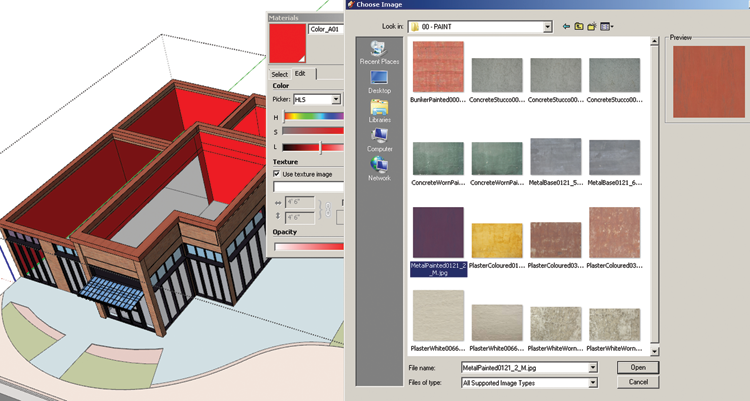Interior Base Model
Before detail is added, the interior of the building needs to be made accessible. Components and layers are used to do this (Fig. 35.1 through Fig. 35.11).
Fig. 35.1: The building detail layers are turned off. The component detail on the layers added in the previous chapter are toggled off, making it easier to access the building structure and interior.

Fig. 35.2: The surfaces composing the building roof are selected and converted into a component. The roof component is then placed on its own layer, 00 - Building Roof. The roof can then be turned off, allowing access into the model interior.

Fig. 35.3: With the building roof off, solid colors are applied to the interior walls and floors. Several different colors are applied, differentiating the wall and floor materials to be added to the interior scenes.

Fig. 35.4: The solid interior colors are swapped with texture images from the Texture Library.

Fig. 35.5: View of the model with the solid colors replaced with texture images
Fig. 35.6: One of the interior model wall textures is selected. A copy of the ...
Get Rendering in SketchUp: From Modeling to Presentation for Architecture, Landscape Architecture and Interior Design now with the O’Reilly learning platform.
O’Reilly members experience books, live events, courses curated by job role, and more from O’Reilly and nearly 200 top publishers.

