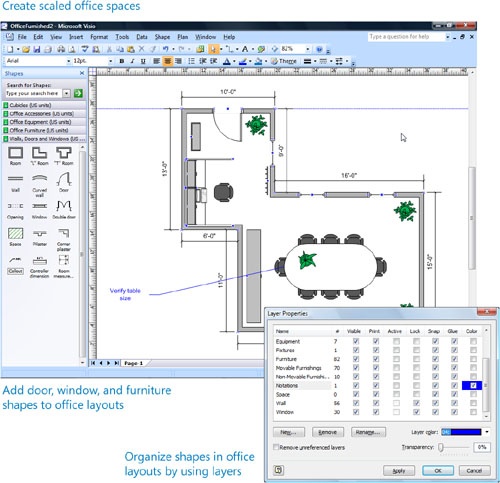Chapter 7. Laying Out Office Spaces
Chapter at a Glance

In this chapter, you will learn how to: | |
✓ | Create scaled office spaces. |
✓ | Add door, window, and furniture shapes to office layouts. |
✓ | Organize shapes in office layouts by using layers. |
Think of something big—a house, an office building, or your backyard. Using Visio, you can diagram a large object on a small drawing page by use a drawing scale, which represents the relationship between the object’s size in the real world and its size on the page. Like a map that depicts a 10-mile stretch of highway with a 1-inch line, a scaled diagram represents physical space and objects at a ratio or a fraction of ...
Get Microsoft® Office Visio® 2007 Step by Step now with the O’Reilly learning platform.
O’Reilly members experience books, live events, courses curated by job role, and more from O’Reilly and nearly 200 top publishers.

