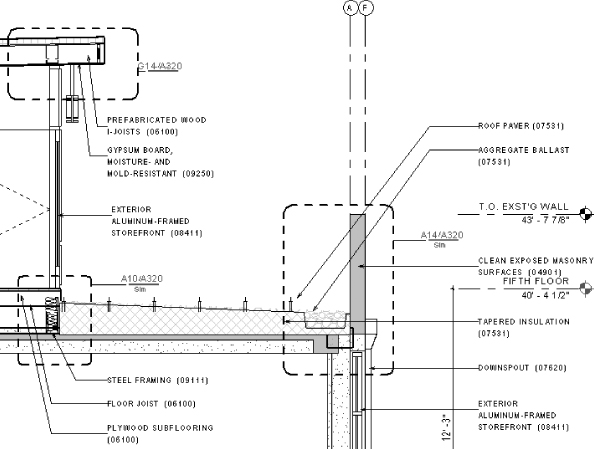Chapter 19
Annotating Your Design
No set of documents is complete without the annotations to describe the drawings. Even when you are using a digital, parametric model, you will still need to provide annotated documents. It is necessary to add dimensions, tags, text, and notes to the drawings to properly communicate with owners, contractors, and the rest of the design team.
In this chapter, you'll learn to:
- Annotate with text and keynotes
- Use tags
- Add dimensions
- Set project and shared parameters
Annotating with Text and Keynotes
Notes are a critical part of communicating design and construction intent to owners and builders. No drawing set is complete without descriptions of materials and the work (Figure 19.1).
Figure 19.1 An annotated detail

There are two ways for you to note your drawings in Autodesk® Revit® Architecture software. Both are located on the Annotate tab and highlighted in Figure 19.2. One of these methods is the Text command (shown on the left), and the other is the Keynote command (shown on the right).
Figure 19.2 Text and keynotes

The Text object consists of a resizable field into which you can enter text with optional features including leaders, bullets, or numbers. Text can be used for annotations, sheet notes (such as general notes), or legends; they can ...
Get Mastering Autodesk® Revit® Architecture 2013 now with the O’Reilly learning platform.
O’Reilly members experience books, live events, courses curated by job role, and more from O’Reilly and nearly 200 top publishers.

