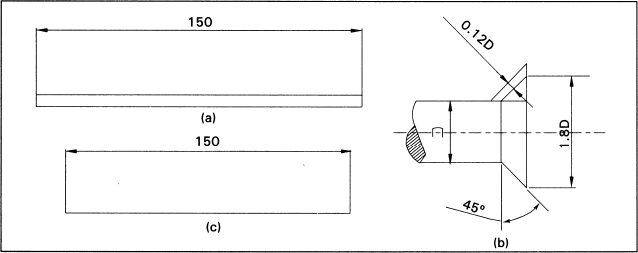Appendix 5
Editing Dimensions
EDITING DIMENSIONS IN AutoCAD
We shall first start with typical situations where a need for change of dimension label arises.
Suppose there are three objects in your drawing with dimensions as shown in Fig. A5.1. To modify the dimensions do as follows.
FIG. A5.1 Need for editing dimensions

- Fig. A5.1a Change the overall sizes of the arrowheads and text heights or change arrows to tick or dot mark.
- Fig. A5.1b Change the position of the text “D” so that it does not cover the center line.
- Fig. A5.1c Change the font style or the text height as per requirement.
Editing the different components of a dimension ...
Get Machine Drawing with AutoCAD now with the O’Reilly learning platform.
O’Reilly members experience books, live events, courses curated by job role, and more from O’Reilly and nearly 200 top publishers.

