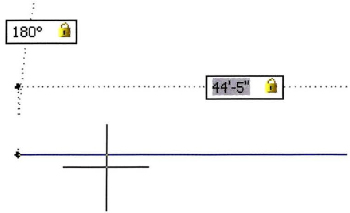Lesson 09 | Working with Units
This lesson describes how to set up units in a drawing.
When you create drawings, one of the first things you must do is define the current working units. The units settings determine how you enter distances as well as how the values are returned to you.
The following illustration shows how the software presents the current units through the dynamic input interface.

Objectives
After completing this lesson, you will be able to:
- Describe units and how they affect your drawing.
- Use the Units command to set drawing units.
About Units
Units represent the baseline of all the geometry that you create in your drawing. ...
Get Learning AutoCAD 2010 and AutoCAD LT 2010 now with the O’Reilly learning platform.
O’Reilly members experience books, live events, courses curated by job role, and more from O’Reilly and nearly 200 top publishers.

