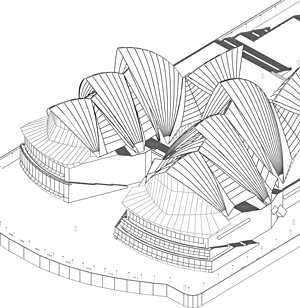Chapter 2. Starting a Drawing in AutoCAD 2002

AutoCAD is a versatile drawing application that is used by many industries to draft and design a multitude of products. It is used by architects to create buildings, by civil engineers to design streets, highways, and utilities, and by cartographers to map the world. Mechanical engineers use AutoCAD to develop three-dimensional working models of a wide array of useful tools used in the day-to-day activities of working professionals. From heavy construction equipment to the most delicate medical instruments, AutoCAD provides state-of-the-art tools for turning dreams into reality.
Because of the diverse ...
Get Inside AutoCAD® 2002 now with the O’Reilly learning platform.
O’Reilly members experience books, live events, courses curated by job role, and more from O’Reilly and nearly 200 top publishers.

