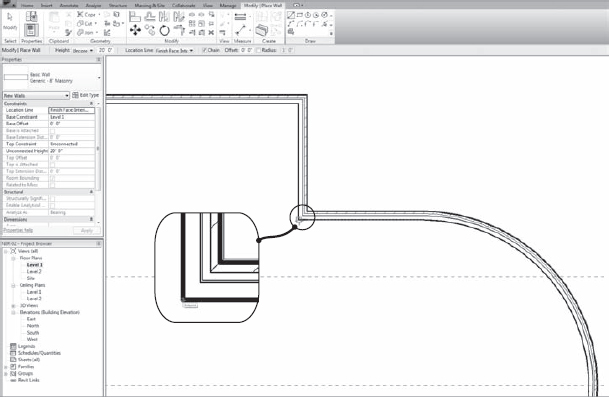Adding Interior Walls
Interior walls are basically the same as exterior walls in terms of how they're placed in the model. This is a good thing. Luckily, you can be slightly more relaxed with the justification. Now that the building has a footprint, you can see more easily whether the walls need to be adjusted.
You'll start by laying out an elevator shaft and a stairwell, using an 8″(200mm) CMU wall system. To follow along, either keep going with the model you're developing or open the file NER-02.rvt:
- Open or make sure you're in Floor Plan level 1. Zoom into the northeast corner of the building, as shown in Figure 2.21.

FIGURE 2.21 Start drawing ...
Get Autodesk® Revit® Architecture 2012: No Experience Required now with the O’Reilly learning platform.
O’Reilly members experience books, live events, courses curated by job role, and more from O’Reilly and nearly 200 top publishers.

